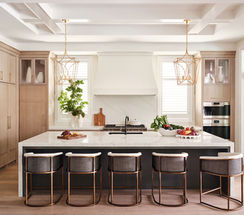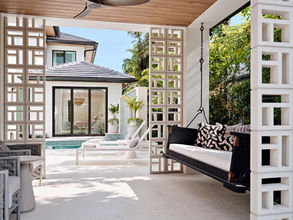Private Residence in Naples, Florida | CLICK PICTURES for a full view.
"The best part of designing my home has been working with Lynne.
She is the most patient, kind, and amiable person to work with,
and she continually creates phenomenal end products."
-Design Client, Naples, Florida


Lynne Irvine, Director of Design
Eco-Asis Founder Lynne Irvine expertly crafts custom kitchen, bathroom, and interior designs that embody her clients' visions and promote health and well-being in their indoor environments. With over thirty years of professional design experience, Lynne's award-winning portfolio includes a private island yacht club, Michigan's largest privately held waterfront estate, a state-of-the-art kitchen and bath showroom, a historic mixed-use redevelopment project, multi-generational estate homes, model homes, and neighborhood developments. She is dedicated to environmentally responsible design and construction, working on projects that embrace LEED®, Living Building®, and WELL Building® standards. Her meticulous attention to detail has earned her the recognition and respect of top architects, builders, and developers. Her skilled design and project management team consistently exceed client expectations with their extensive knowledge, and experience. Lynne holds a bachelor’s degree in Art and Design from Central Michigan University as well as a master's degree in Sustainable Leadership from Goddard College. With proven skills and measurable results, Eco-Asis is an invaluable asset to anyone looking to create beautiful, healthy, and enriching interiors.





Coordinated Finish Selections
Charlotte Fernlund, Interior Designer

Charlotte Fernlund is an experienced collaborator with nearly a decade of professional experience in interior and graphic design. Her diverse visual presentation skills and extensive knowledge of interior design, furnishings, and custom finishes bring ideas to life.
Charlotte is skilled in space planning using AutoCAD, Sketchup, Photoshop, and other digital presentation tools to create stunning digital renderings that help clients define and refine their vision of home. Her love of design, positive outlook, superior attention to detail, and artful visual communications bring a unique perspective to every project. Charlotte holds a bachelor's degree in Interior Design from High Point University in High Point, North Carolina, and a Certificate in Sustainable Furniture Design from the Istituto Lorenzo de' Medici in Florence, Tuscany.
Our Design Process
In Phase One, we create an "Inspirational Lookbook" to facilitate a coordinated approach to selecting construction finishes. We generate computer-aided (CAD) drawings that bring your cabinetry and millwork designs to life. By the end of Phase One Design, clients receive a "Construction Lookbook" that catalogs their selections, documents their plans, and ensures clear communication with their builder to ensure accurate installations. In Phase Two, we help clients select furnishings and décor that reflect their aesthetic vision, lifestyle, and budget in an "Interior Design Lookbook" that provides a project overview and includes furniture layouts and selections. In Phase Three, we provide quotes, manage orders, and oversee deliveries and installations to ensure your vision comes to life seamlessly.





Custom Cabinet Designs

Project Management & Oversight




Fine Furnishings & Decor

Private Residence in Naples, Florida | CLICK for a full view.
Private Residence, Naples, Florida
CLICK PICTURE for full view.


















